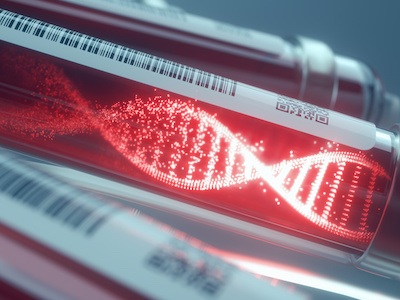AM Technical Solutions (AM) recently won a largescale project to provide facility design services for a life sciences company in the U.S. Midwest region. The project will support advanced gene therapy research and the development of treatments at multiple sites.
AM has been asked to elevate the company’s capabilities through advanced facility design. This includes support for a new state-of-the-art Biosafety Level (BSL) 2 lab for internal quality control, select renovations and equipment additions and relocations at the company’s existing biochemical laboratory, and renovations to their existing warehouse to provide additional for storage, labeling, and support areas.
Project Scope for Life Science Facility Design Services
There are several unique aspects to this project. We have the capabilities, processes, and deep bench of experts to satisfy each unique requirement at the various project sites, while operating with a first-time-right mentality.
– Our full design service scope of work includes programming verification, schematic, and design development, construction documents, permitting, and construction administration.
– Provide conceptual and developed floor and ceiling plans. This includes full 3D modeling of all design renovations in BIM software with cloud-based file sharing and collaboration between our project team, the client’s team, and additional support.
– Develop material, personnel and equipment flows.
– Perform a Utility Matrix assessment to determine new facility and process loads for MEP systems. This also includes performing MEP Gap vs. Capacity analysis and introducing conceptual designs for MEP systems.
– Provide a written Basis of Design (BODs) at the early stage of the project to ensure that we are meeting the customer’s project requirements. This will serve as our guide for first-time-right facility design to prevent re-work.
– Coordinate and verify the master equipment list, provide cost estimate support and updates throughout the project, perform code analysis for each aspect of the project, and perform site and field verification at all project sites.
– Develop Room Data sheets for finishes, square footage, and environmental conditions. We will also perform a structural analysis of the existing buildings and their field conditions.
– As part of our collaborative project approach, we will work with contracting teams to support construction phasing strategies.
– To meet safety requirements at each site, we will review and assess the life safety requirements (fire protection and toxic gas monitoring).
– Perform an initial review and assessment of telecom needs at each site.
“We appreciate the opportunity to leverage the vast majority of our facility design and verification capabilities to solve complex problems for our customer,” says Brian Williams, SVP of our Life Science division. “We are confident in our team capabilities to satisfy cost, time, and quality requirements and provide optimum end user functionality for this project in support of our customer’s critical research for innovative life saving therapies.”
We encourage you to find out more about our capabilities delivering end-to-end design solutions for life science projects. Plus, view our portfolio of completed, award-winning high-tech construction projects.
Need support with a complex facility design project to support medical research, development & commercialization? We are capable of supporting your specific needs. Contact us today to discuss your project.

