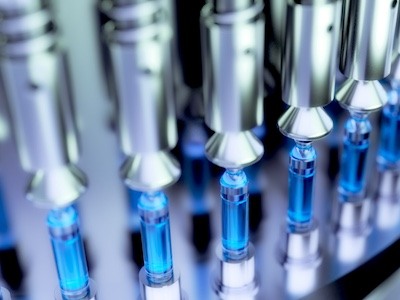The U.S. pharmaceutical industry is rapidly changing, with a key theme of reinventing to drive greater returns. That’s why a leading pharmaceutical company recently partnered with AM Technical Solutions (AM) to renovate an existing cleanroom facility in the Eastern U.S. to enhance their existing facility to support their innovation goals.
Our company’s mission for this cleanroom renovation project is to transform a single cleanroom into two distinct spaces, enabling the simultaneous operation of two manufacturing processes.
This important project reflects our client’s vision to scale up their production capabilities and streamline operations. We are eager to apply our expertise to help our client navigate the complexities of high-tech construction in Life Sciences.
Project Scope for the Cleanroom Renovation Project
The core objective of this design project is to deliver a 30% Basis of Design and Schematic drawings. These initial documents will be pivotal in validating and confirming the overall capital project budget.
Through our work, we will verify whether the renovation aligns with our client’s financial and operational goals to create a cleanroom environment that enhances manufacturing efficiency while adhering to stringent compliance and code standards.
Our client sought a trusted partner who could conceptualize the transformation and consider the critical aspects of Compliance, End User Functionality, and Constructability. By engaging our Architectural & Engineering (A&E) team, our client can tap into our company’s expertise to kickstart the first phase of the design process.
This project will follow a tight six-week timeline. To meet these goals, we assembled a dedicated team of Subject Matter Experts (SMEs) across multiple disciplines, including Architecture, Process, Mechanical, Electrical, and Life Safety. Our team’s collaborative approach and Right First Time mentality will ensure that every aspect of the design is carefully planned and executed.
Upon completion of this initial phase, the 30% Basis of Design and Schematic drawings will enable our client’s General Contractor (GC) of choice to provide accurate pricing for the project’s execution phase.
Our recommendations will also lay the foundation for a collaborative design-build approach. Our team, the GC, and the client will then be able to work hand-in-hand to bring this cleanroom renovation project to life and support the manufacturing team’s functional requirements.
The project’s expected outcome will be an enhanced facility that complies with all regulatory standards and maximizes operational efficiency. By ensuring that compliance, schedule, and cost factors stay on track, we will help the pharma company increase their capacity to produce critical, life-saving products.
“This project is a testament to our ability to jump in and hit the ground running to support the design phases on a short timeline,” says Brian Williams, SVP, Life Sciences. “We are committed to delivering innovative solutions that address our clients’ specific challenges, especially in the highly regulated pharmaceutical industry.”
– Find out more about our capabilities to support cleanroom construction projects.
– View our portfolio of award-winning cleanroom projects.
– Does your company need support with a cleanroom renovation project in the Life Science space? Contact us today to discuss your latest project needs.

