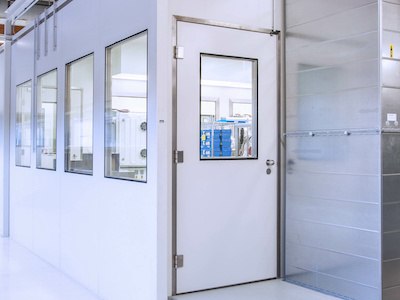AM Technical Solutions (AM) was recently awarded an architectural & engineering design and cleanroom construction project for a leading manufacturing company. We will provide an end-to-end high-tech construction solution to advance the company’s cleanroom capabilities at their facility in the Western U.S.
We will provide design services to support the construction of a new Class 1000 cleanroom. This will include the production of critical construction documents that will guide the work to be completed. After the design phase is completed, we will provide cleanroom construction management services.
We will operate with a “First Time Right” mentality to ensure a smooth transition from architectural & engineering design to the cleanroom construction aspect, ensuring that the project remains on schedule, on budget, and of the highest quality for our client.
Our Provision of Cleanroom Design Documents
The first aspect of the project scope is providing architectural design documents covering more than 10,000 square feet of cleanroom space.
The design documents will account for modular walls, a gasketed cleanroom ceiling system, single and double doors, and pathways. We will also establish whether the existing electrical systems, mechanical systems, and plumbing systems are adequate to support current cleanroom requirements.
During this phase of the project, we will deliver multiple sets of documents, including a new architectural work package and a new cleanroom work package. We will work with the client on revisions, then incorporate any necessary changes into the planned construction schedule.
Our Provision of Cleanroom Construction Management
After leading the design process, we will provide cleanroom build construction management services and act as a construction manager. We will also provide input on material procurement to ensure that our client obtains the best materials in the most cost-efficient manner.
Our specific cleanroom construction management project scope includes:
- Pre-construction services partnering with the client to determine and encourage project alignment with the schedule, budget, and trades.
- Scheduling and Cost Estimating.
- Value Analysis to find cost-savings and value enhancements throughout the project.
- System Analysis to make recommendations about cost-effective design enhancements.
- Constructability Reviews to ensure that the design elements can be built as drawn.
Our Team Supporting the Cleanroom Design Build
This multi-phase project will require full team coordination. We are confident in the roster we have assembled that leverages our team’s expertise in cleanroom design and build, as well as subject matter experts to support each critical area of the project.
“Our team has decades of experience supporting architectural and engineering design, as well as cleanroom construction,” says Robert Logston, AM VP of Construction. “We are eager to bring together our full capabilities to deliver on all three (schedule, cost, and quality) to support our client’s expanded cleanroom capabilities. The combination of experience, understanding of best practices, and coordination with all stakeholders will ensure that we provide the full project scope for our client.”
– Find out more about our capabilities to deliver end-to-end solutions for cleanroom construction projects.
– View our portfolio of completed, award-winning high-tech construction projects.
– Need a solution for your next cleanroom construction project? Contact us today to discuss your project requirements.

