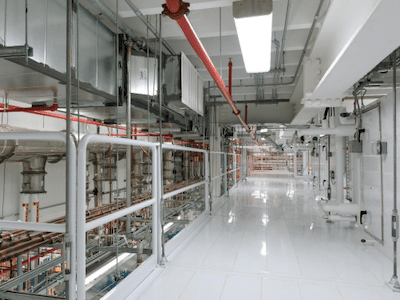AM Technical Solutions (AM) is known throughout the semiconductor industry as a leading provider of high-tech construction services for complex and high-value projects.
Our team recently completed a mechanical design and cleanroom construction project to support the expansion of a client’s facility. Our client is a global leader in semiconductor solutions for advanced wireless devices, making this a critical project to help increase their capabilities.
Learn how we leveraged our expertise in semiconductor cleanroom facility design and construction to upgrade the facility.
Our Project Scope for the Semiconductor Cleanroom Project
The crux of this project was that our client needed to upgrade non-cleanroom space in their existing facility into an ISO Class 5 (Class 100) cleanroom. We were awarded project scope to provide design and documentation services as part of the Design/Build effort to complete this project.
Over the course of the project work, we provided the following services to satisfy the client’s requirements:
- Design Documents: we provided cover, project, and related occupancy information; mechanical layout plan; plan for mechanical schedules, details, and sequence of operations; electrical power plan; panel schedules for fixtures in the facility; architectural ceiling grid layout.
- Client Coordination: Our Build team coordinated design requirements with the client through a scope kick-off meeting and milestone design review meetings.
- Project Documents: We provided design documents at two different milestones and final bridging documents at the third project milestone.
One of the most important aspects of the project was validating the transition from non-clean space to the ISO Class 5 cleanroom. Our highly capable team worked closely with the client to support their desired layout, review the pressurization scheme for the new cleanroom, and provide detailed design for the supply and return air components. We also needed to validate capacity for throughput in the repurposed cleanroom space.
Once these elements were addressed, our high-tech construction team coordinated activities with the trades to demo the existing space, install a new ceiling grid system, install fan filter units (FFUs), replace walls and doors, and validate the new space for production.
Our construction team, including the Architectural and Engineering Design (A/E) team, worked closely internally and externally with the client to ensure all requirements were met according to the project scope.
“This was a highly challenging project that required close coordination between all teams involved,” says Robert Logston, SVP, Construction. “With our expertise and experience in cleanroom construction, we were able to successfully re-purpose the space and meet our client’s needs to operate a world-class facility.”
– Find out more about our capabilities to support high-stakes semiconductor cleanroom projects.
– View our portfolio of award-winning semiconductor projects.
– Does your company need support re-purposing an existing facility? Contact us today to discuss your high-tech construction project needs.

