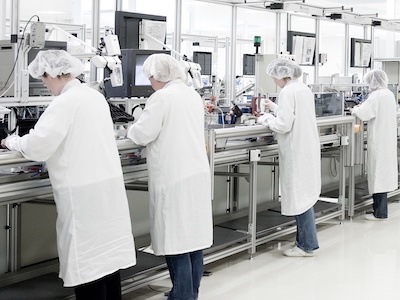Determining the cost of a cleanroom construction build is truly a collaborative effort to achieve optimum cost effectiveness. When we work with customers on cleanroom build projects, there is an ample amount of effort in the pre-planning stage to optimize the needed functionality. This ensures fair pricing for both sides while delivering on the critical elements of functionality, schedule, and cost.
We bring our expertise and capabilities to work collaboratively with our customer to meet their budget, timeline, requirements, and preferences. After collaborating, we work to incorporate shared risk into the project and determine the cost of the project.
Consider the following elements of cleanroom size, ISO classification, and cleanroom features that help determine the cost of each project.
Cost Factor: What is the Size of the Cleanroom?
We have worked with customers on cleanroom builds ranging from 1,000 square feet to over 250,000 square feet. Obviously, the total cost at each end of the range varies drastically.
However, as you scale up from small to large, the cost per square foot typically declines. The key is finding the sweet spot where the cost per square foot provides the most value.
For example, some customers may exclude certain areas of their space from cleanroom construction because that area does not provide enough value.
If the company has 250,000 square feet of available space, but they only need 200,000 square feet for the cleanroom, they may consider whether the additional 50,000 sq. ft. is worth including in the project to receive a lower overall cost. If there is not enough value provided, then it may be better to exclude the extra 50,000 sq. ft. from the project, even if it results in a slightly higher price per square foot for the cleanroom space.
Cost Factor: What is the ISO Classification?
Our teams have worked on cleanroom build projects ranging from ISO Class 3 to 8.
Class 3 projects typically add the most costs because of the strict requirements for particles that can be contained in the cleanroom and increased air change rates. Comparatively, Class 8 typically adds the least amount of costs because of the fewer restrictions for particles and air changes.
The ISO classification of the cleanroom is determined by the manufacturing process being performed in the space, such as Semiconductor, Pharma Compounding, 503B Facilities, and Medical Device manufacturing.
The lower ISO classification typically adds costs, as well as the requirements to meet FDA regulations for the Sterile and Compounding Pharmacies. Comparatively, the higher ISO classification rooms for some semi-processes and medical devices typically have a lower cost per square foot.
Cost Factor: What Are the Required and Preferred Features?
Each cleanroom is required to contain certain features to meet baseline standards. These include walls, doors, ceilings, floors, windows, and the HVAC system. The size of the cleanroom and the ISO classification will impact the specific requirements of each of these elements.
For example, the ISO classification can determine how many additional airlocks are required in the cleanroom, creating the need for extra walls, doors, ceilings, windows, and floors.
There are additional requirements to consider such as the type and quantity of doors and walls, the size of the windows, the lighting equipment from the ceiling, and the thickness of the return air walls in the HVAC system for proper air return according to the classification.
Then, there are preferred features that are subject to the project scope, budget, and timeline. Some of these features include automatic material handling systems (AMHS), electronic monitoring devices, curtain walls, automatic doors vs. manual doors, air return grills, electrical outlets, and certifications.
Work With AMCBP to Determine the Cleanroom Build Cost
Our team at AM Cleanroom Build and Performance (AMCBP) has completed hundreds of cleanroom build construction projects in semiconductor factories, pharmaceutical and research facilities, compounding pharmacies, universities, and other controlled environments.
Our project leadership team consists of highly-experienced professionals at both the field and management levels. This has led to our company executing successful projects across the globe in both the private and public sectors.
The main benefit for your company is that we customize the project elements and teams for each project so that you are priced for the services that you need — not what you do not need. When we get together to discuss the specifications of your project, we will identify the best cost solution to meet the size, ISO classification, and features of your project.
To inquire about our cleanroom build services and to gauge the cost of your next domestic or international project, contact our team today.

